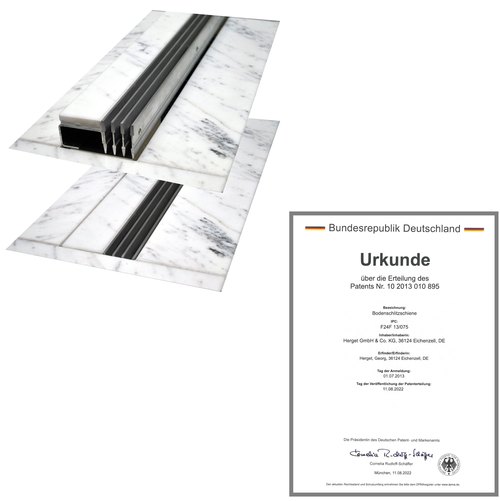Slot rail on the floor ASR
Patented revisionable design
Meets the highest demands on hygiene standards
At a Glance
Description
Technical data
Configuration
Planning and assembly instructions
- Revisionable floor duct
- Ventilation rail integrated in the cover plate
- Meets the highest demands on hygiene standards
- Corrosion-resistant aluminium profile
- Anodized design possible
- High dimensional stability
- Production part lengths up to 3000 mm
- Mitre cuts with any angle up to 120°
- Easy assembly on the unfinished floor
- Height-adjustable fastening elements
- Height-adjustable cover plate with fine adjustment
- Version with aluminium substructure duct possible
- Accessories
- Balanced air flow
- Comfortable indoor climate
- Prevention of drafts in the floor area
- Full coverage of the heating requirement
- Easy architectural integration
Revisionable slot rail on the floor ASR
Frame
equipped with side walls and grooves for diffusion air baffles. These enable an even distribution of air. At the same time, the lateral end covers will be fastened in the grooves. Cross struts increase the dimensional stability and at the same time serve to accommodate the height-adjustable mounting rails. The stepless height adjustment enables the precise adjustment to the construction height of the finished floor.
The mounting rails are available in several sizes, so that overall heights between 115 and 220 mm may be reached. Larger installation heights are also feasible together with custom-made products. Support brackets attached to the side walls with height-adjustable support points will be used for the accommodation and the fine tuning of the cover plate. Side walls, fastening rails and end covers together with the raw floor form a circumferentially closed floor duct. As an alternative to the side mounting rails, the frame may also be placed on a substructure duct closed on all sides.
This version meets the highest requirements on hygiene standards. Cleaning and spray water can be safely drained off through the drainage nozzles. This solution is also suitable if a supply air connection from below is not feasible. In this case, flat floor air ducts may be connected to the lateral part of the substructure duct. The fixing and fastening of the frame in the elongated slot grooves on the lateral part also enables the stepless height adjustment for the adaptation to the construction height of the finished floor.
Removable cover plate
consisting of the support surface for an on-site floor covering and the integrated ventilation rail. Spacer sleeves made of PVC guarantee a precise and constant slot width. From the 2-slot design, the ventilation rail contains one and/or more intermediate lamellas, bevelled on one side. An adapted cover rail will be available as an accessory for the protection against damage and soiling in the course of the construction phase, especially during the placement of the screed.
| Size | 1 | 2 | 3 | 4 | 5 |
|---|---|---|---|---|---|
| Number of slots | 1 | 2 | 3 | 4 | 5 |
| Effective slot width mm | 8 | 16 | 24 | 32 | 40 |
| Recommended air flow m³/h per running meter | 75 | 150 | 225 | 300 | 375 |
| Maximum air output m³/h per running meter | 85 | 170 | 255 | 340 | 425 |
| Typ | ASR-1 | ASR-2 | ASR-3 | ASR-4 | ASR-5 |
Floor slot rail AS
5 sizes
2 design variants
Accessories
- Diffusion air distribution sheet AS-DLV
- Connector AS-STV
- End cover AS-END
- Angular corner AS-WE
- Construction site cover profile AS-AP
- Adhesive flange AS-KF on both sides
- Adhesive flange AS-KFS on the frontal part
- Hook handles AS-HK
Fastening rail
- Fastening rail AS-BF
Substructure duct
- Substructure duct UBK
- Round/rectangular cut-out UBK
- Drain connection UBK
- Rectangular supply air nozzle for UBK
- Round supply air nozzle for UBK
- Angular corner UBK
General planning information
- Determination of the total length of the slot rail
- Determination of the size of the slot rail (diagram)
- Determination of the design variant (standard equipped with fastening rail / design with substructure duct)
- Select accessories
- Determination of the floor construction height and determination of the size of the fastening rail or the substructure duct accordingly
- Determination of the position and number of infeeds

